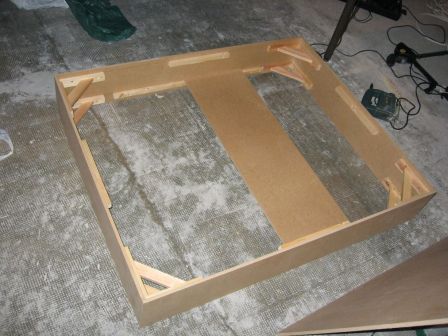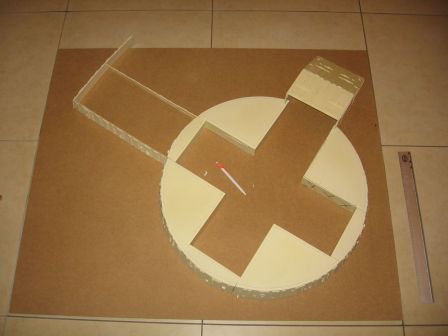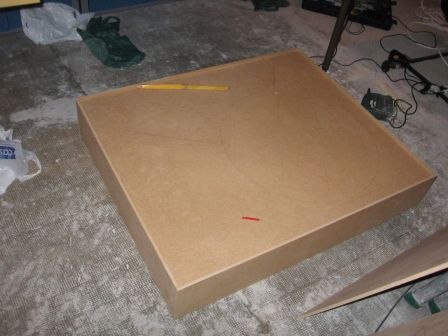Launchpad - building the box
Par olcabour le vendredi, 13 janvier 2012, 23:04 - Launchpad - Lien permanent
As the hangar, the boards were cut on measure. The housing is built quickly. The sides hold between them with square wood. The floor will layed on these same squares in the corners, and on cleats on the sides. The board that can be seen in the bottom of the box will support the LabJack.
The location of the platform is drawn. This area will be removed to facilitate the later installation of parts and allow the elevator to go down.


